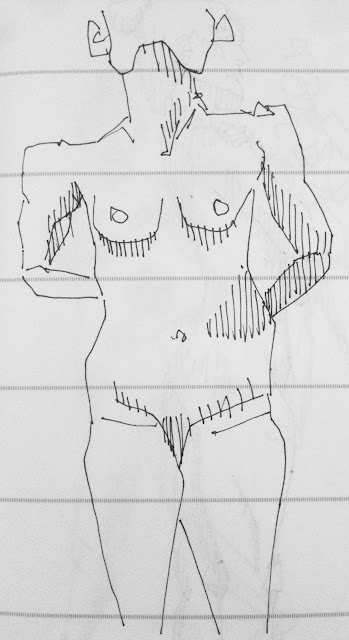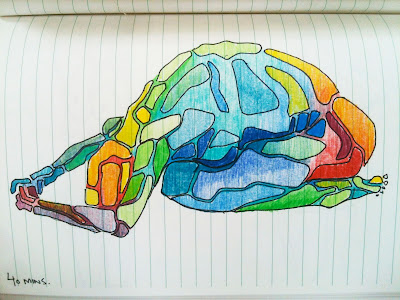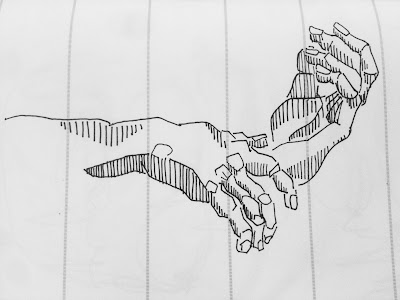Image: P.Nielsen
31.12.11
30.12.11
Drawing - Nudes
Labels:
Abstraction,
B+W,
Colour,
Contours,
Drawing,
Life Drawing,
Pen,
Vertical Hatching
Location:
Brisbane QLD, Australia
Drawing - Nudes
Labels:
Abstraction,
Colour,
Contours,
Drawing,
Life Drawing,
Nude,
Pen
Location:
Brisbane QLD, Australia
29.12.11
Drawing - Nudes
Labels:
Abstraction,
B+W,
Colour,
Contours,
Drawing,
Life Drawing,
Nude,
Pen,
Vertical Hatching
Location:
Brisbane QLD, Australia
Drawing - Nudes
Labels:
Abstraction,
B+W,
Drawing,
Life Drawing,
Nude,
Pen,
Vertical Hatching
Location:
Brisbane QLD, Australia
28.12.11
Drawing - Nudes
Labels:
Abstraction,
Colour,
Contours,
Drawing,
Life Drawing,
Nude,
Pen
Location:
Brisbane QLD, Australia
Drawing - Vertical hatching and colour
Images: P.Nielsen
So I usually choose to draw with artline pens, I've been using them for years with uni/work. It's natural for me to draw in contours and to hatch. I've been experimenting with vertical hatching for a while and have recently started introducing varying colours. I'm enjoying playing with the colour combinations. I've been using Faber-Castell watercolor pencils, am yet to add water. More to come.
Labels:
Abstraction,
Colour,
Drawing,
Life Drawing,
Pen,
Vertical Hatching
Location:
Brisbane QLD, Australia
Design - Victorian Parliament
Images: P.Nielsen
This design project was undertaken in 2009. The premise was to complete the half built Parliament building at the top of Bourke Street in Melbourne. I decided to explore breaking down the parliament building(s) and introducing more public amenity/use. This first step was cutting into the existing fabric to blur private/public use. Next was to provide the required office accomodation, at the time I was exploring ideas of a workplace which could also work as temporary accomodation (I was living in a studio at the time). It was intended that the building would be completed with a thin 'auditorium' space that protruded out of the existing street facade, this created a lot of controversy when I proposed the idea.
Axonometric view of public cutting through existing building to proposed gallery and new addition. This was intended to expose the hidden bluestone building.
Exploded axonometric of parliamentarian offices with direct access to outdoor balconies.
Section through Bourke Street. The proposed addition aligns with the Bourke Street setback to the East.
Proportional facade study of the auditorium addition. The scale of the addtion was based on the existing proportions of the facade.
Labels:
Architecture,
Design,
influence,
origins
Location:
Brisbane QLD, Australia
27.12.11
Drawing - Nudes
Labels:
Abstraction,
Colour,
Contours,
Drawing,
Life Drawing,
Nude,
Pen
Location:
Brisbane QLD, Australia
Drawing - Nudes
Labels:
Abstraction,
B+W,
Contours,
Drawing,
Life Drawing,
Nude,
Pen
Location:
Brisbane QLD, Australia
Design - Deakin Art Gallery
Images: P.Nielsen
This project was to envisage the future expansion of Deakin Waterfront Campus, Geelong. Following the development of a masterplan for the new creative industries campus, this project was designed as an addition to a heritage listed woolstore building. The addition removed additions from the 1980's to provide space for a new entrance foyer/gallery space. The overall masterplanning of the campus was to rely on paths, goals and self driven exploration over open promenades. In line with this idea, movement through the building was visually disconnected, requiring exploration and discovery. At the time I was also exploring the idea of indoor and outdoor space being blurred. The brief was to provide only 3 perspective images, minimum of one image digitally composed as well as a 1:20 model (those timber battens took a long time to cut and glue). These images are what I presented in 2008.
Labels:
Architecture,
B+W,
Design,
Drawing
Location:
Brisbane QLD, Australia
Drawing - Hands + Feet
Images: P.Nielsen
Why are hands and feet so hard to draw? Every now and again I decide to try and draw them, I'm still going through the process of deconstructing them to better understand the shapes that bring them together. Feet are proving harder than hands, here's what i'm currently drawing.
Location:
Brisbane QLD 4000, Australia
26.12.11
MONOCHROMAT
Images: P.Nielsen
Monochromacy is the complete inability to distinguish colours.
A Monochromat is a completely colour blind individual.
Firstly, I am not a monochromat. I am someone who has always been thoroughly interested in colour and shade, furthermore I am an architecture graduate. Up till this point, I think I have only scratched the surface of my interest. For a time I explored ideas of black and white, documenting processes of design I have undertaken, stripping out colour, reducing the ideas and representation to its minimal core. This reduction back to basic black and white has allowed me to start truely analysising colour and my perceptions/understanding of it. I want to use this blog to document my thinking and experimentation to help me formulate a better understanding of colour and how it can influence me as an architect and designer.
The images in this post have been taken by myself. The first being a self portrait taken in 2008. The second image is of my mother, perhaps one of the most colourful people ,in both personality and dress sense, that I know. My original concepts and admiration for colour definitely have been derived from what she has shown and taught me. The final two images, Townsville City Council Chambers and Townsville Law Courts are potentially two of the first buildings that inspired me to be an architect. It is no wonder that I am fascinated with brutalist, minimalist and modernist architecture.
Subscribe to:
Posts (Atom)































